A house of elastic in Velsen-Zuid
This house on the Minister van Houtenlaan in Velsen-Zuid has been owned by the same family since its construction in 1963. The parents of the current owner approached the Santpoort architect Huib Spruit for the design. This architect designed their house in accordance with the rules for passive solar energy and was therefore far ahead of its time.
That is why the house on the north side has only small windows, because this way the heat stays in as much as possible in the winter. The façade on the south side, adjacent to the garden, on the other hand, has a lot of glass, making it a very light house. There is a balcony over the full width of the south facade. Not only does that look nice, it also has a function: in winter the sun is low and the sun’s rays can reach far into the living room under the balcony, in the summer the balcony works like a sunshade.
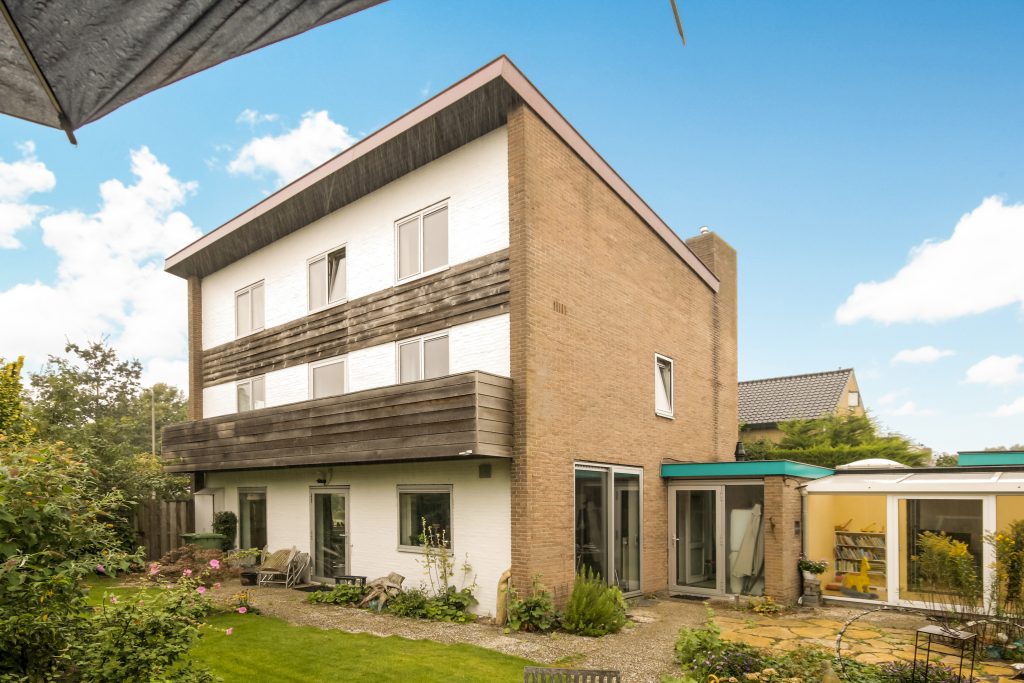
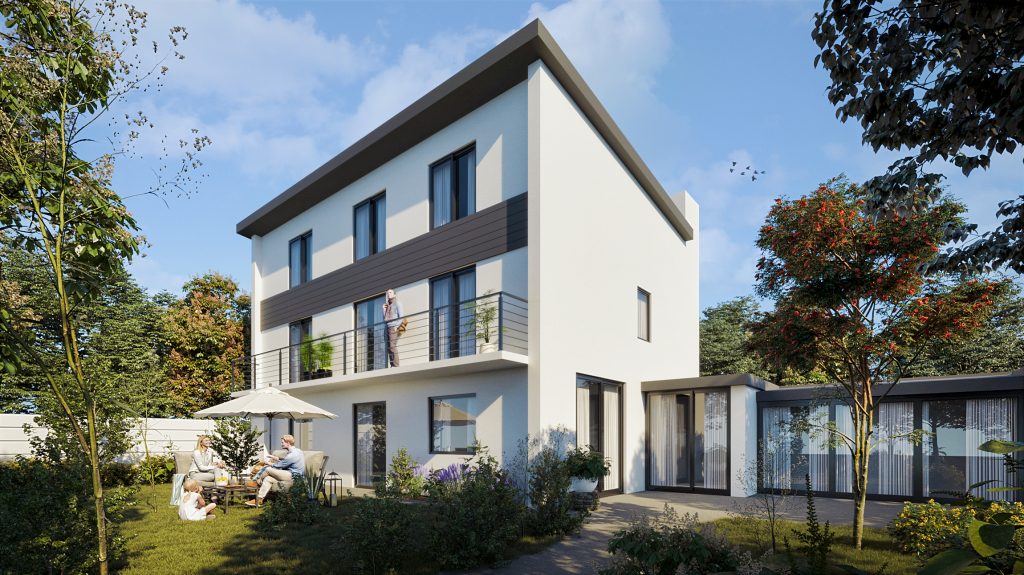
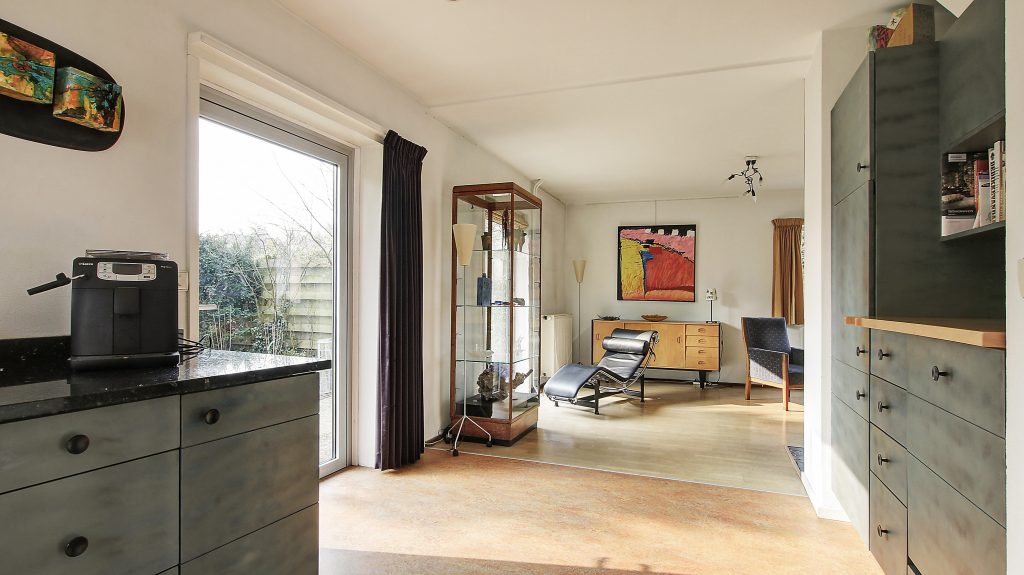
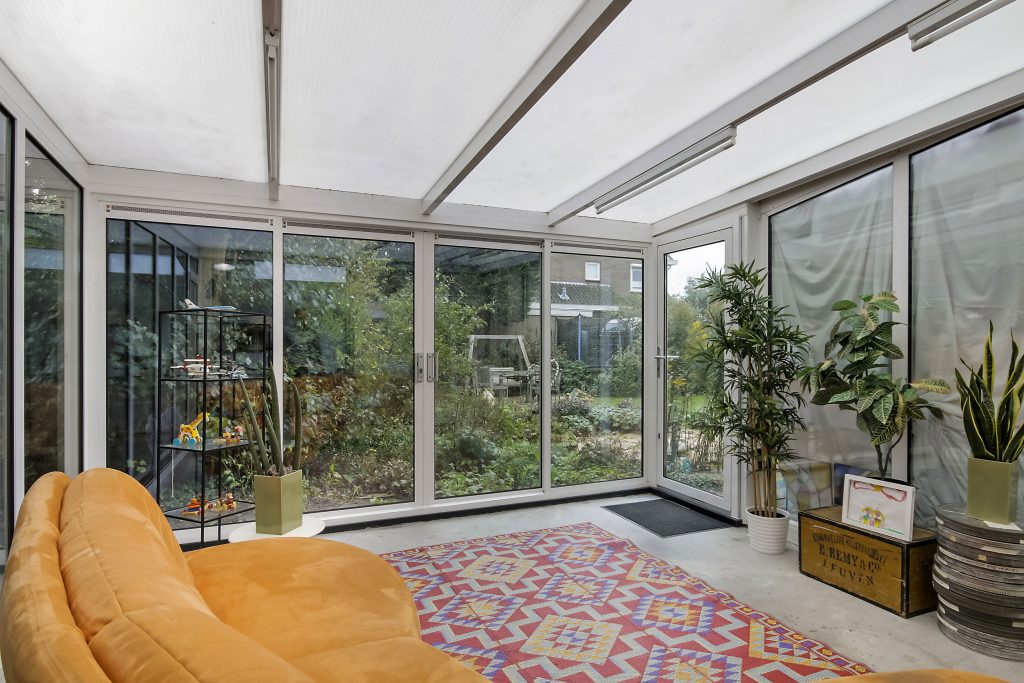
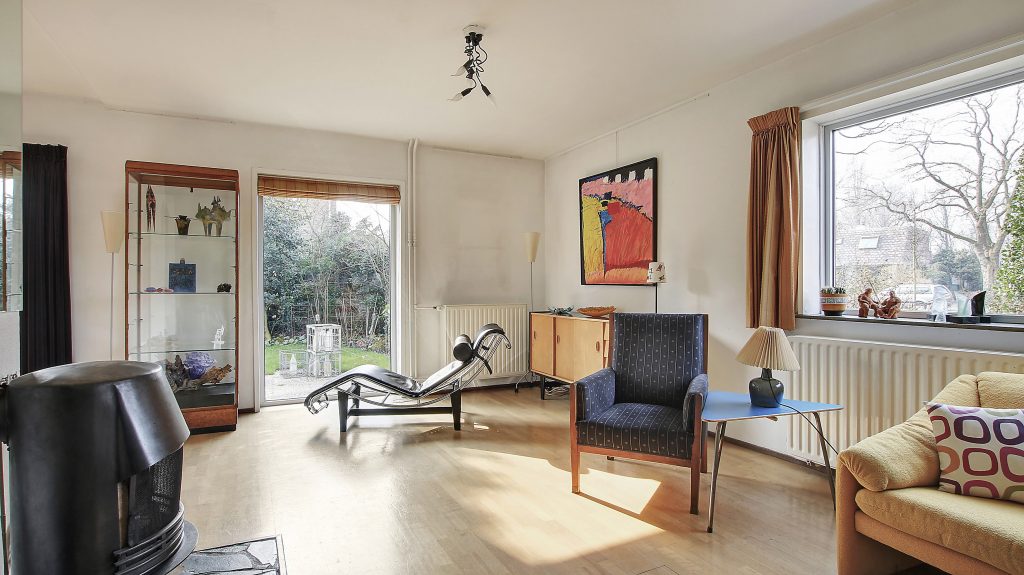
The current owner has put the house up for sale with pain in the heart. “This has been our family home for almost 60 years. I have lived in it for much of my childhood. Here we lived for a long time with my mother right next to us in her own bungalow, here our children grew up. My husband and I had our home business there, ideal! So many memories … But yes, the children have left home, I now have my studio in Haarlem, we are also getting a little older. For the two of us, this house is simply way too big. “
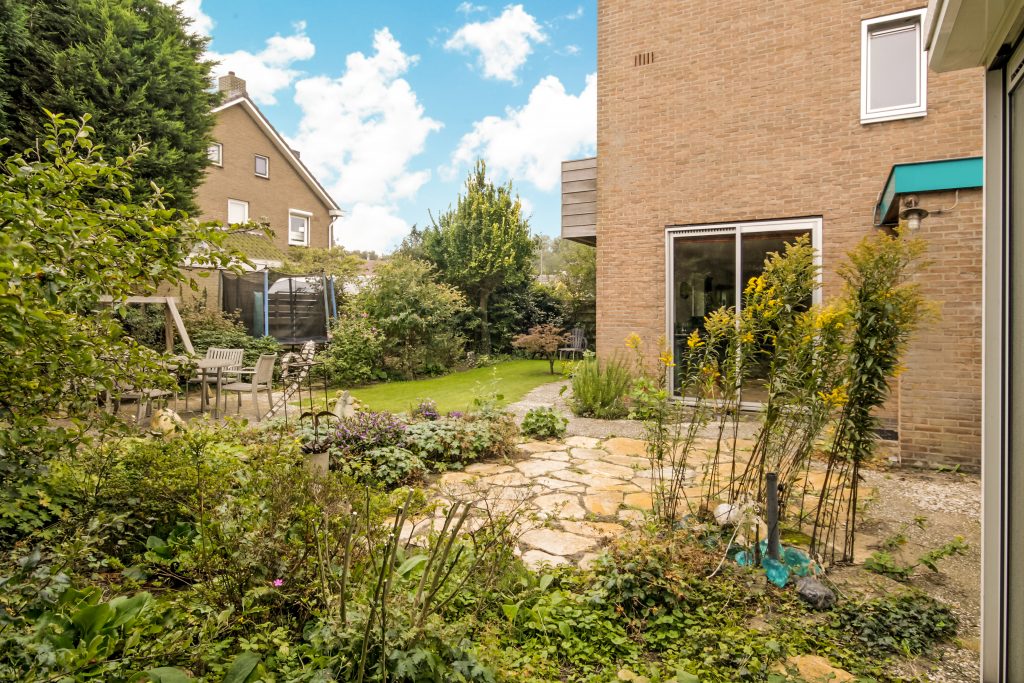
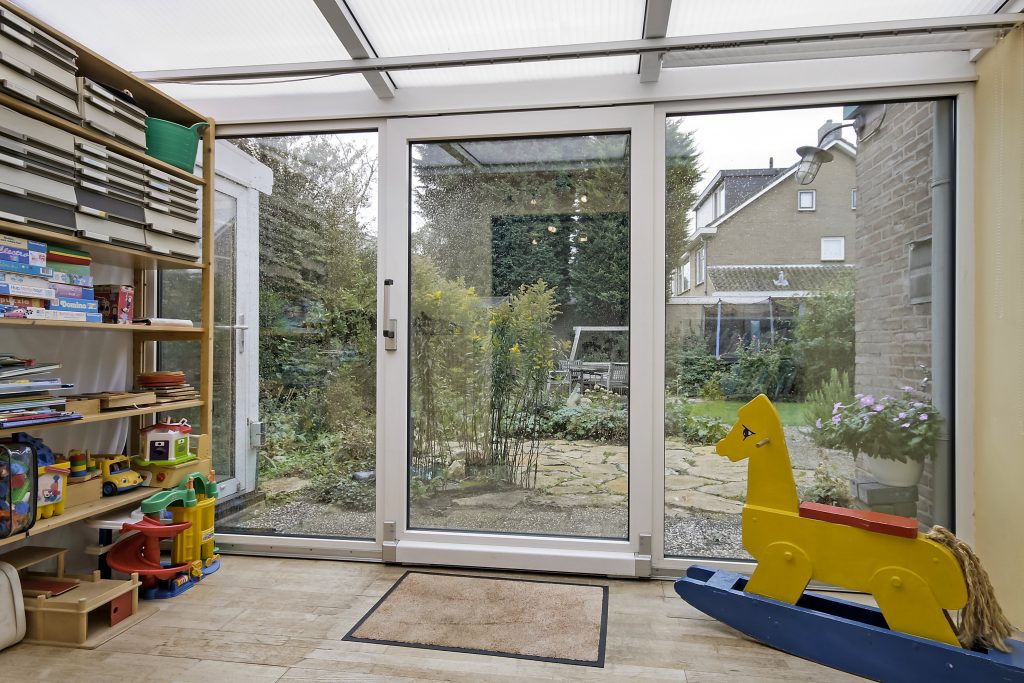
From one to two homes
In the mid-1980s, the house was split in two. The low-rise was expanded and converted into a bungalow with living room, bedroom, conservatory, kitchen and bathroom. The new home shared the original front door with the large three-storey house. Behind it was now a hallway with two new front doors: one to the new bungalow, the other to the big house. It could not have been better for the two small children who now came to live there. They could go straight to their grandmother’s house.
The other residents also only benefited from this new situation. Taking a break in case of illness was now very easy and watch out for the grandchildren.
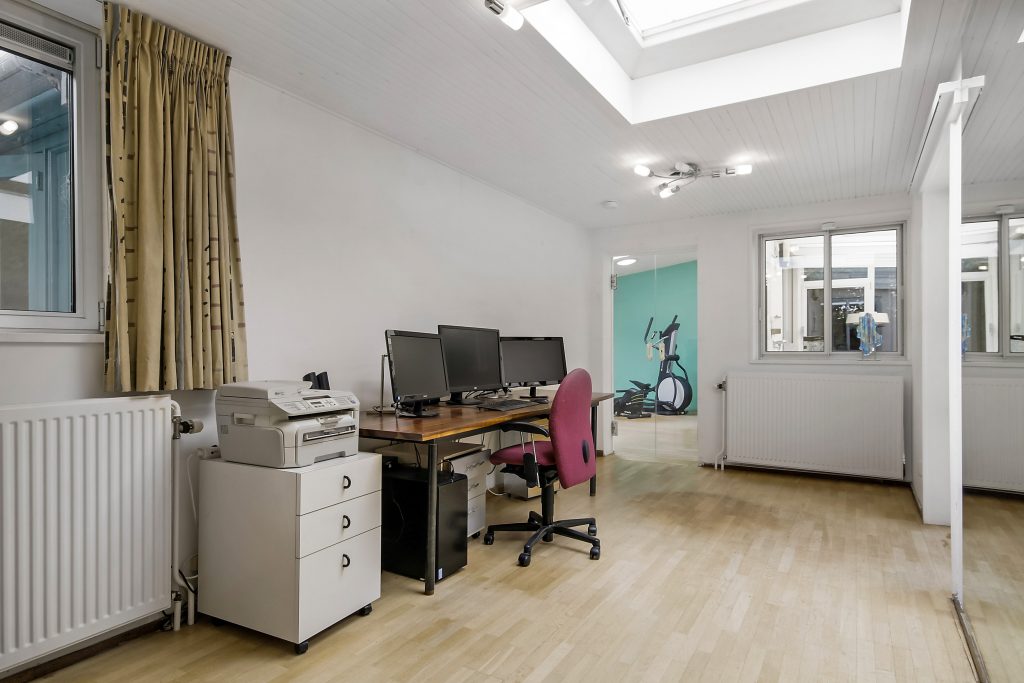
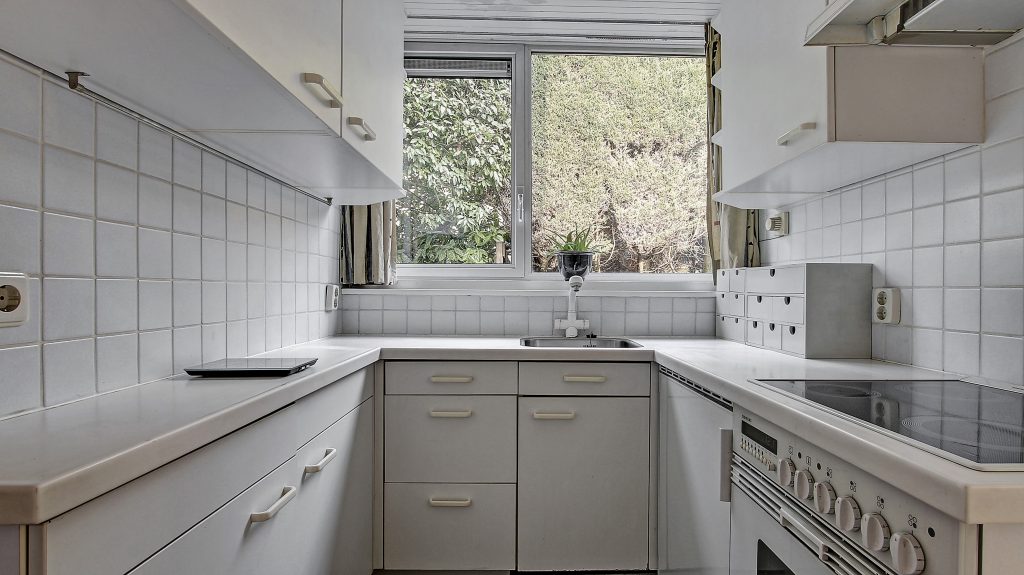
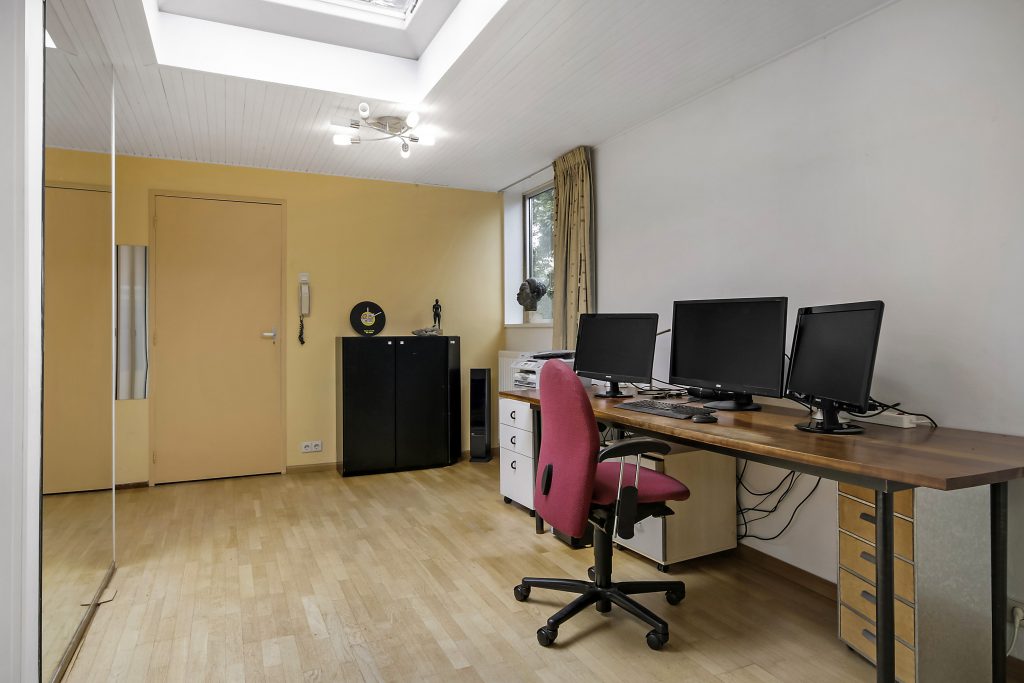
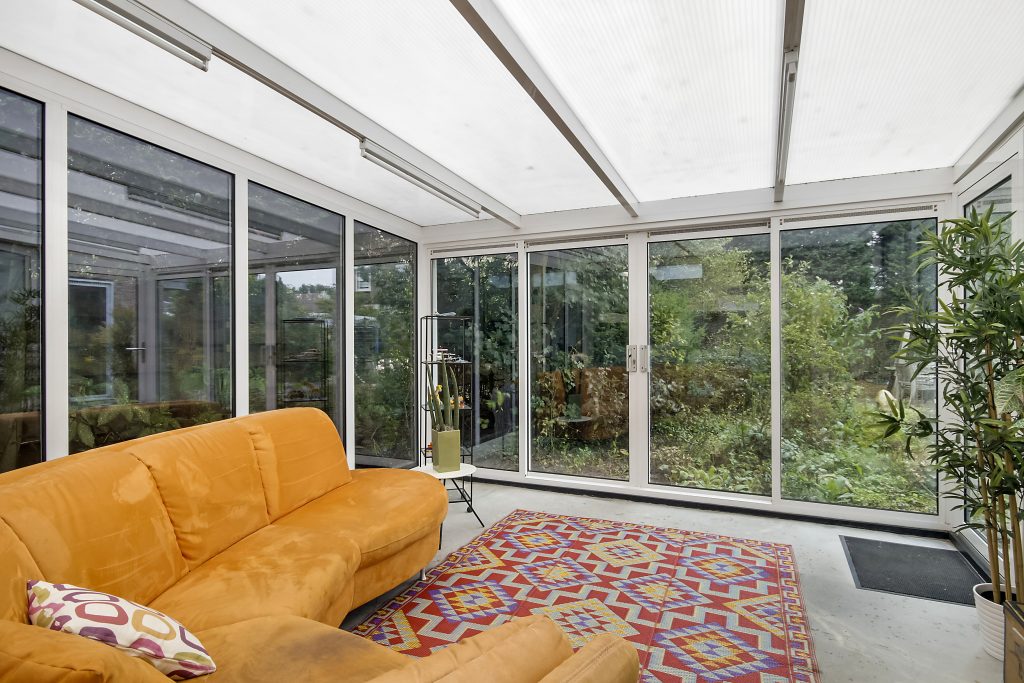
The bungalow: from second home to working wing
Around the turn of the century, the destination of the bungalow changed. It was split in two. The bedroom with the kitchen and bathroom was converted into an office, the large living room became a studio – now with its own front door. Later a large conservatory was built on the studio.
Halfway through 2019, the current owner moved her studio to a new workshop in Haarlem and the studio and office were again merged into the bungalow of the past, only now extended with a large garden room (the former conservatory of the studio) and a second main entrance.
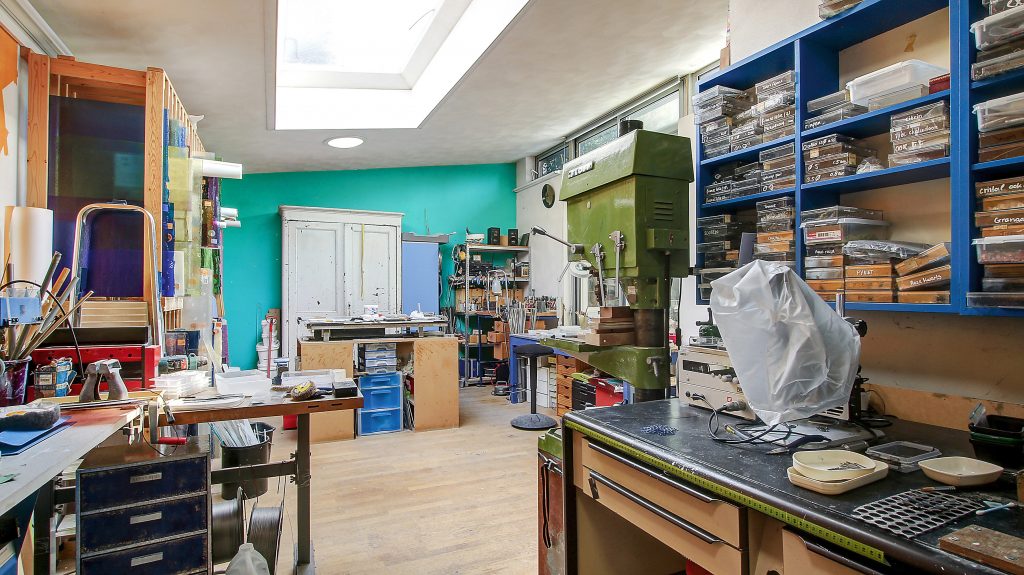
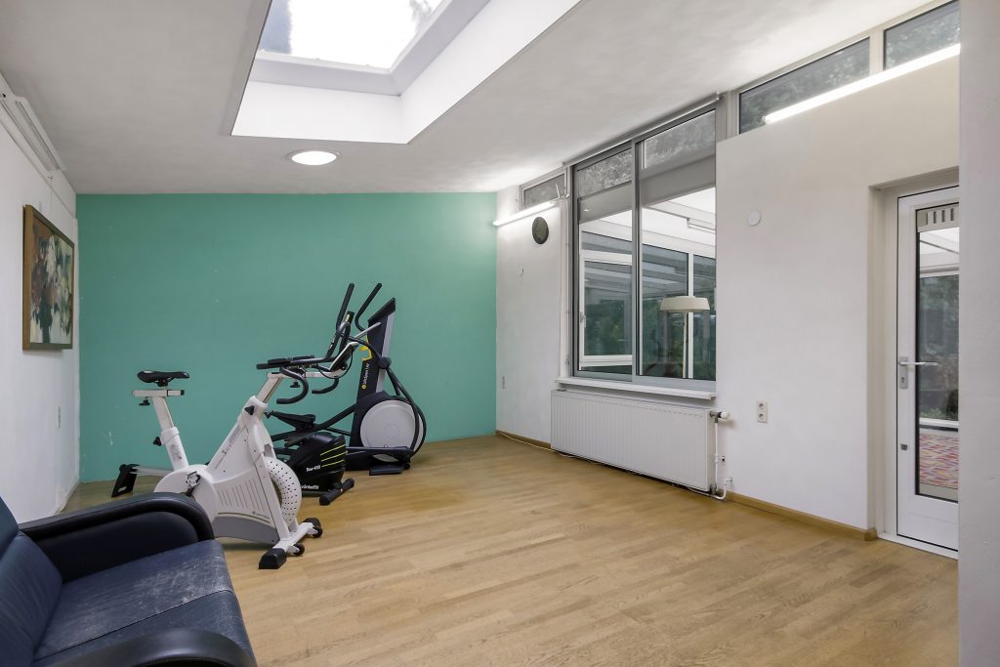
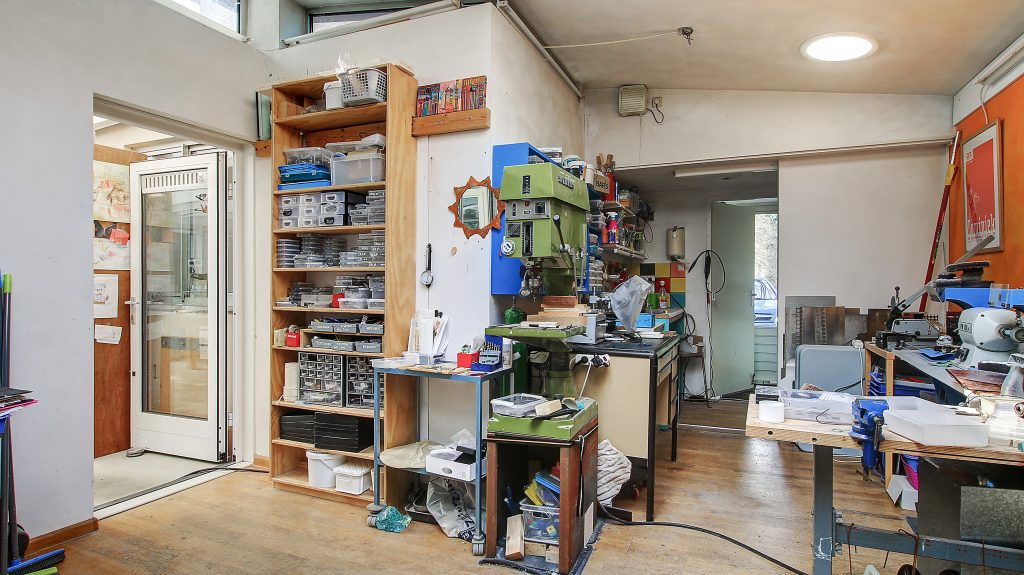
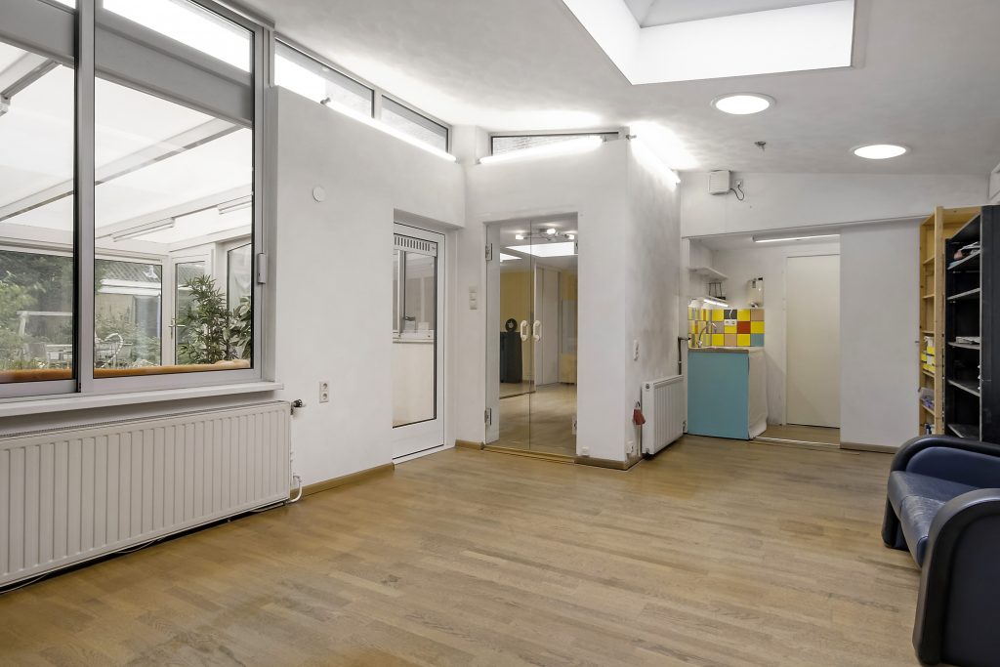
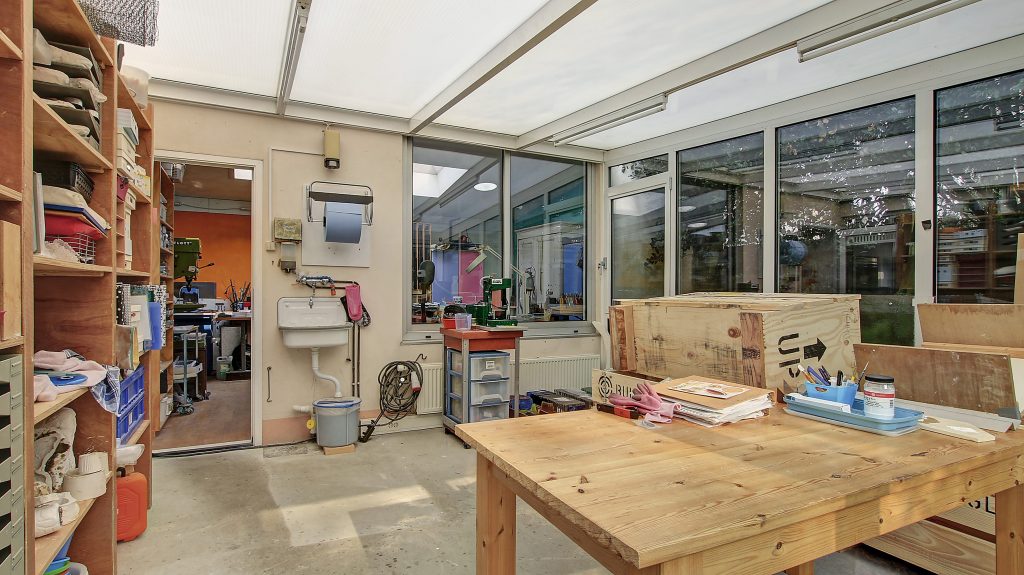
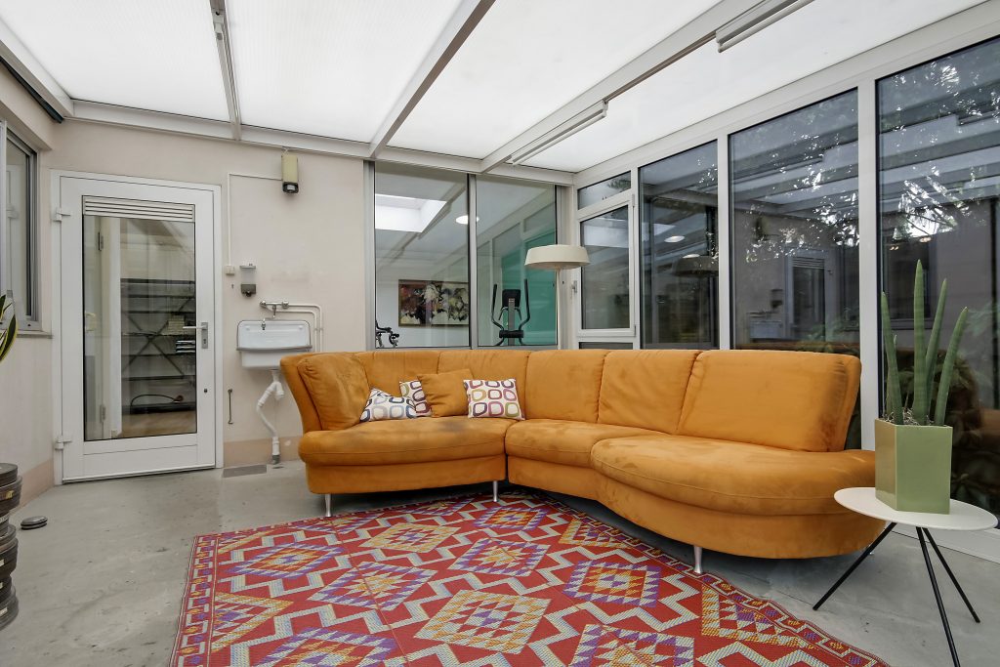
The new heart of the entire complex
In 2002 the ground floor of the house was given a different layout. Until then it consisted of a living room, dining room and semi-open kitchen. Now the kitchen and the dining room have been converted into a kitchen. The dining room window in the east facade gave way to a large sliding door.
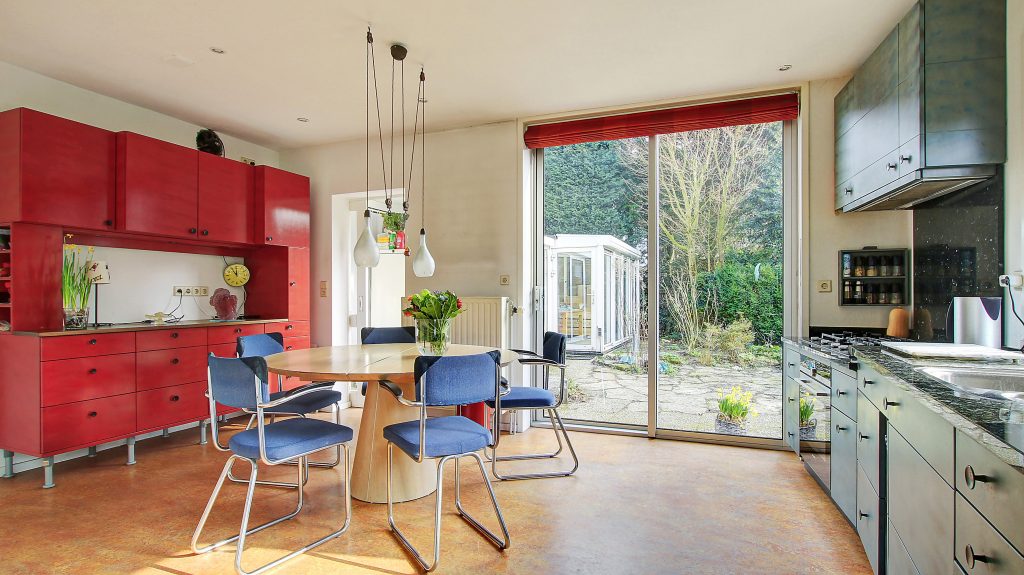
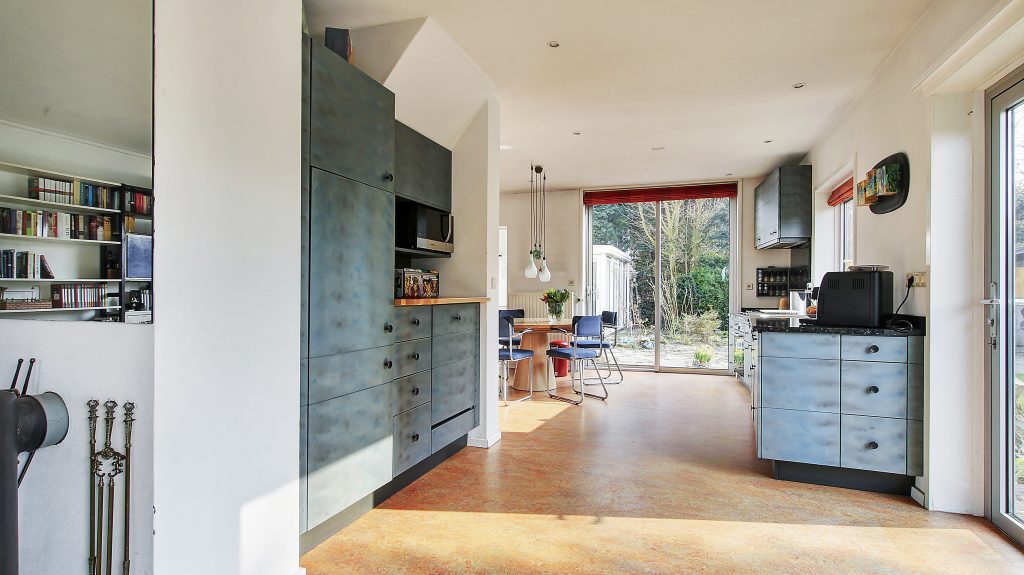
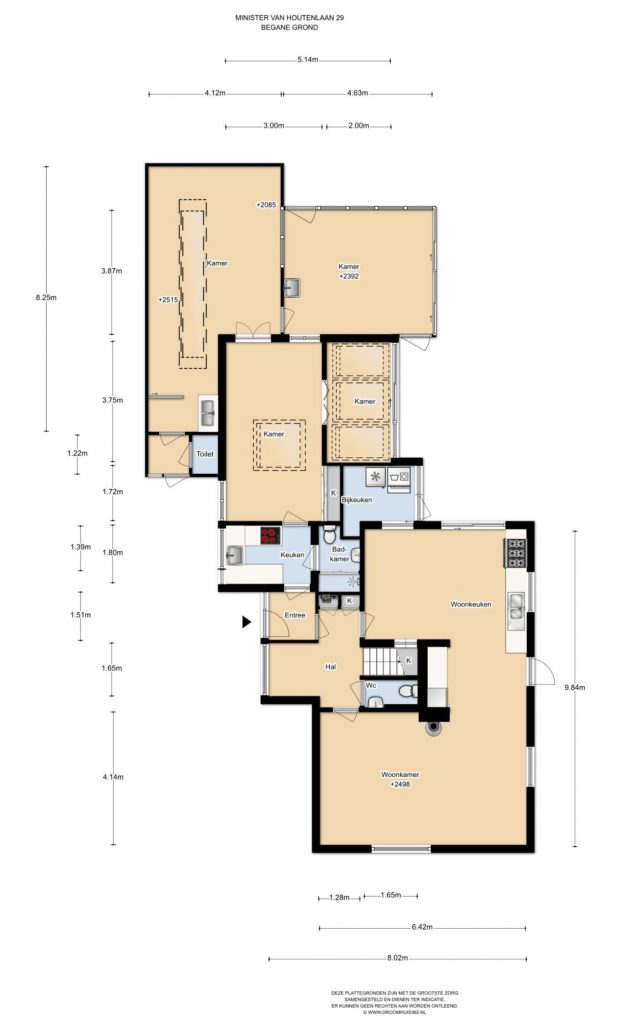
CONTACT
Want to see the house with your own eyes? Contact Daniëlle Smit, SB Groep Makelaars o.z.
Da Costalaan 1, 1985 AJ Driehuis Nh, phone: 0255-533350
driehuis@sbgroep.nl – http://www.sbmakelaars.nl